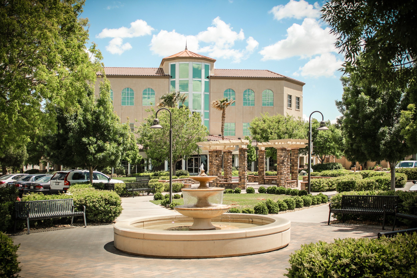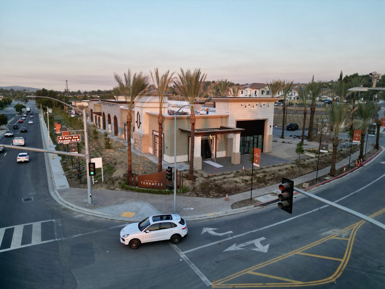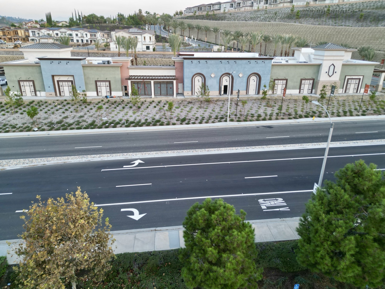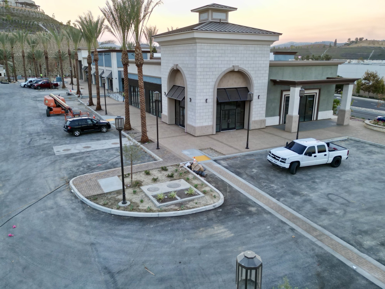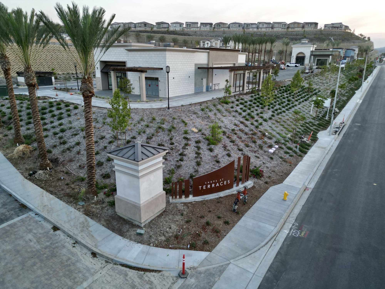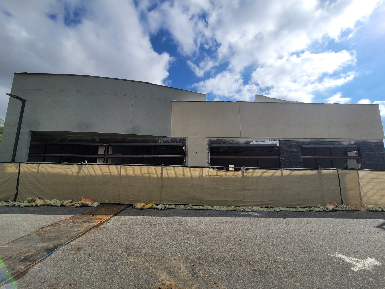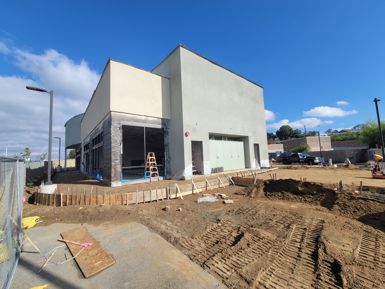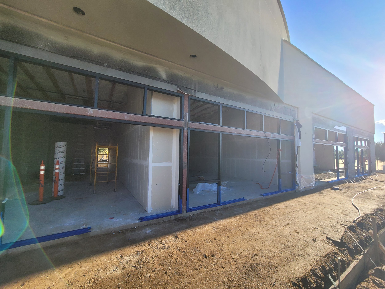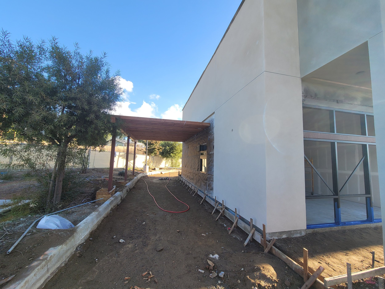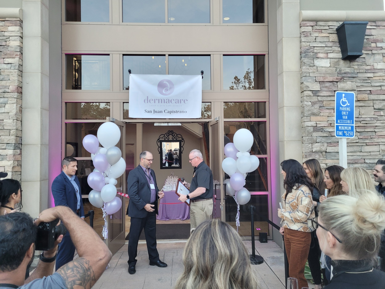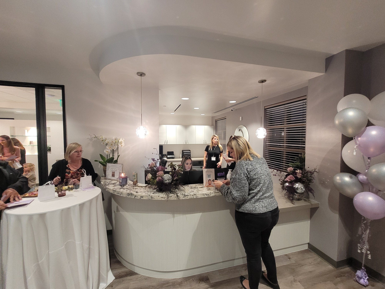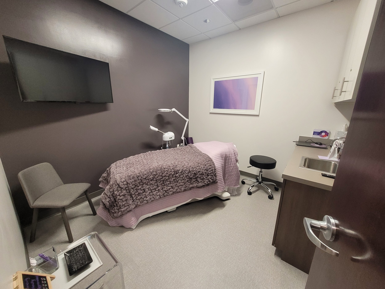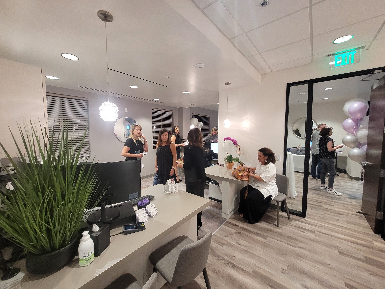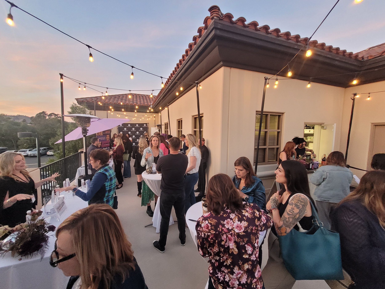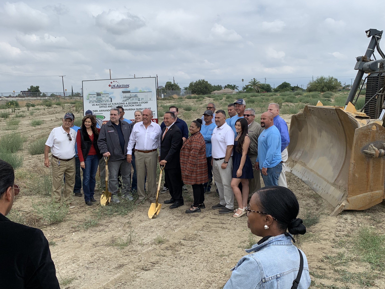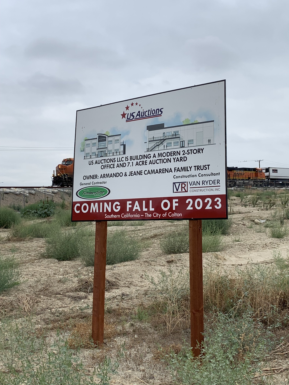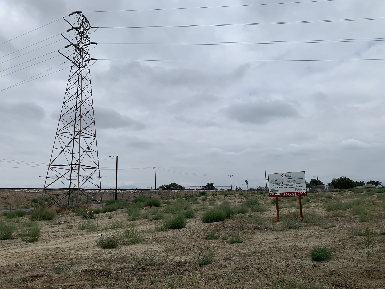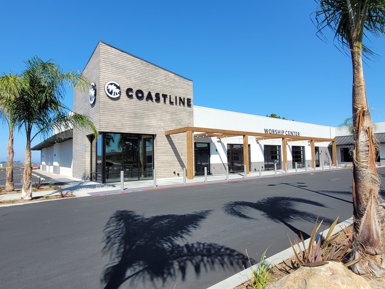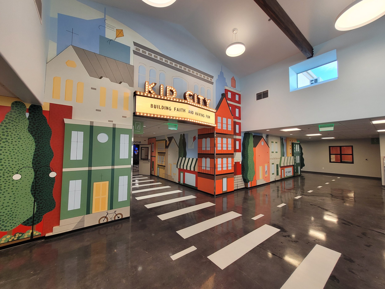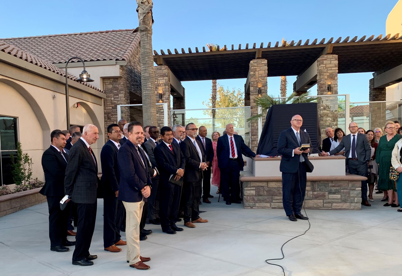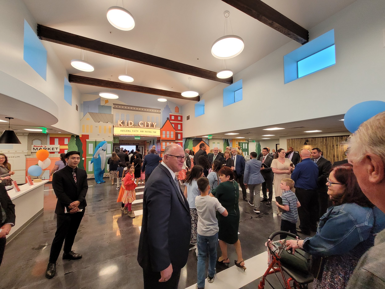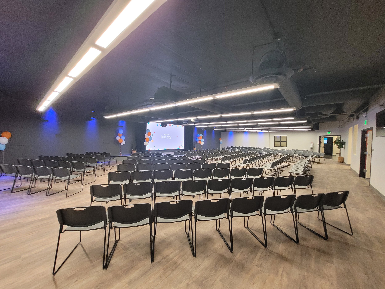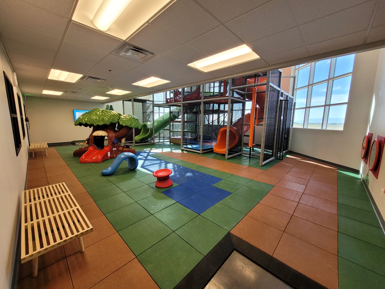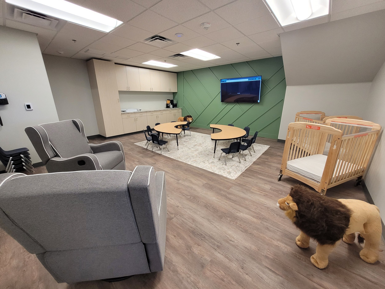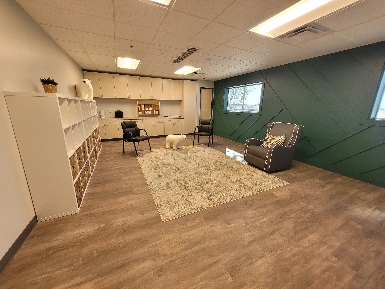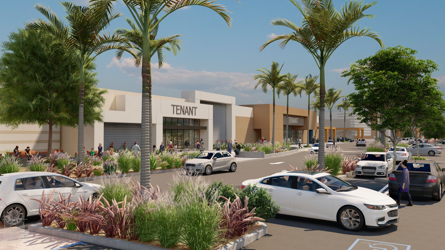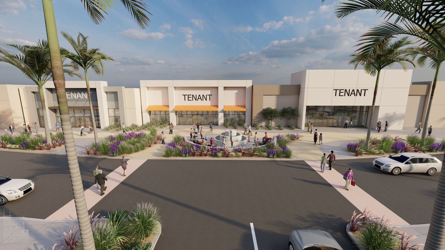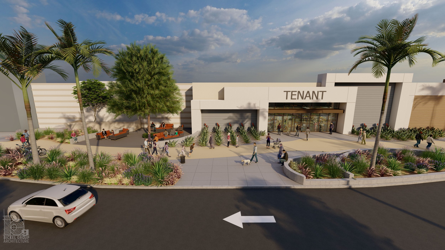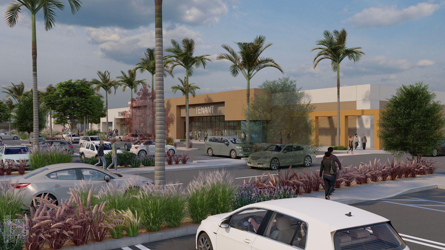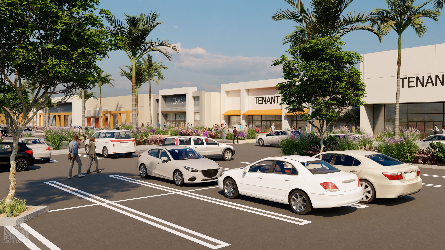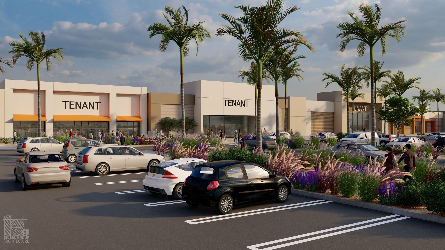San Juan Capistrano, CA - Bickel Group was proud to join the team to collaborate with Hobie Surf Shop on the brand’s newest brick-and-mortar location—marking an exciting new chapter for a company that has been a mainstay of Orange County surf culture for more than 70 years.
Bickel Group’s design of the building includes slot windows, a vaulted entry with surfboard display and a signature architectural feature—a series of large, curved glulam (glued-laminated timber) beams that sweep through the Hobie retail space. These structural elements extend the full height of the space, showcasing a blend of craftsmanship and coastal character. The beams and rest of the structure are left visible within the store, giving the space a rustic aesthetic that honors Hobie’s roots while creating a fresh and inviting retail experience.
Founded in Dana Point in 1954, Hobie has long stood as a symbol of Southern California’s surf heritage, and this fourth location continues that legacy with a space that’s both timeless and forward-thinking. As Architect of Record, Bickel Group worked with the Hobie team to shepherd the project through construction detailing and permitting, ultimately helping to bring the vision of the new store to life.











































